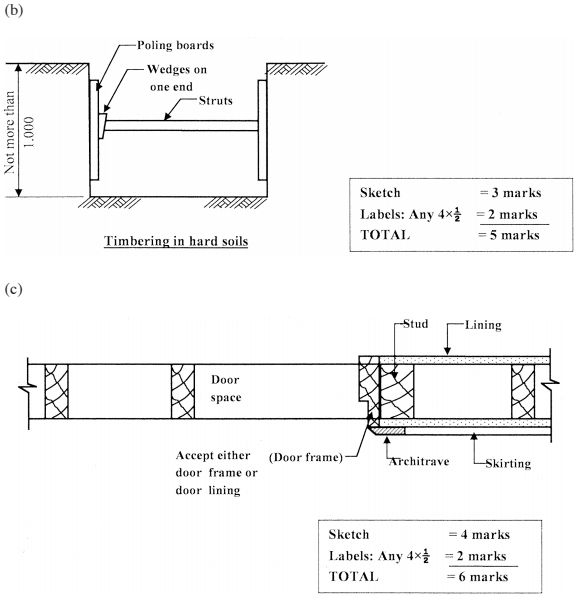2014 KCSE Building and Construction Past Paper
3.18.1 Building Construction Paper 1 (446/1)
SECTION A (40 marks)
Answer all the questions in this section in the spaces provided.
1 Name two tools and two equipment used for setting out a right angle of a building. (2 marks)
2 Describe the following types of foundations and give two examples in each case:
(a) shallow foundations;
(b) deep foundations.
3 State four reasons why clay tiles are not commonly used for roofing.
4 List four undesirable effects of dampness in buildings.
5 (a) Give four requirements of a drainage system.
(b) State the function of a goose neck bend in a cold water service layout.
6 (a) (b) Describe the following members of a scaffold:
(i) standard;
(ii) guard rail.
b)State four limitations in starting a small business related to building construction
7 (a) List two requirements for a safety helmet to be worn on a construction site.
(b) Describe two ways through which moisture can penetrate a building.
8 Use labelled sketches to show the following features on a wall:
(a) raking back;
(b) toothing.
9 (a) Outline the procedure of reconditioning the mushroomed head of the cold chisel shown in figure 1. (2 marks)
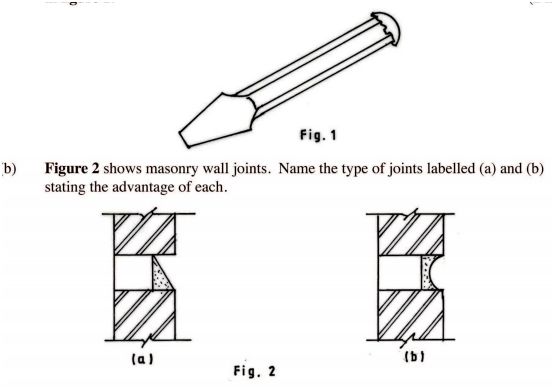
Fig.1 (b) Figure 2 shows masonry wall joints. Name the type of joints labelled (a) and (b) stating the advantage of each.
(i) Name: …………………………………………………… ..
Advantage:…….
(ii) Name: …………………………………………………… ..
Advantage: ………….. ..
10 Figure 3 shows single line pictorial view of a dwelling house.
27°” Fig. 3
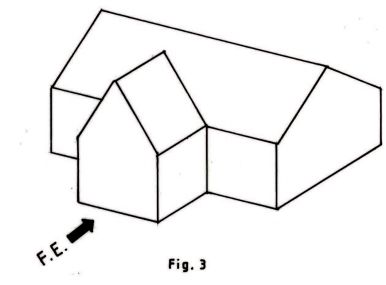
Sketch in lst angle projection the three orthographw V1€WS of the house
(2 marks)
SECTION B (60 marks)
Answer question 11 on the A3 paper provided and any other three questions from this section in the space provided.
Candidates are advised to spend not more than 25 minutes on question 11.
11. Figure 4 shows a pictorial drawing of a shaped block. (15 marks) To a scale of 1:1 , draw three orthographic views of the block in 3’d angle projection. dimensions. (15 marks)
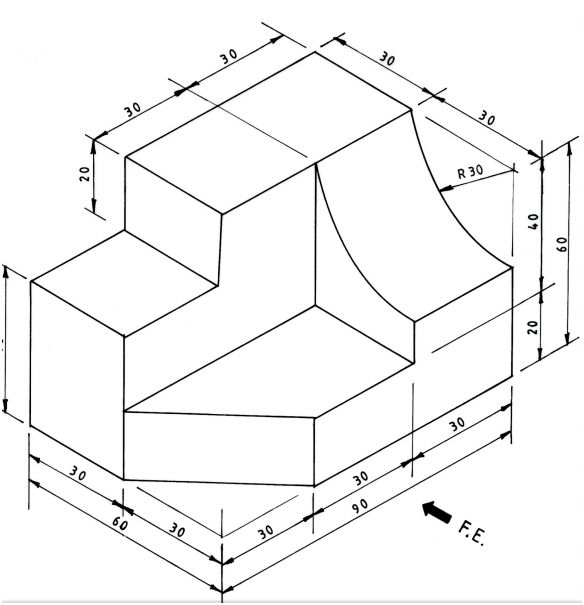
12 (a) State five functional requirements of masonry Walls in a building. (5 marks) (b) Figure 5 shows a floor plan of a house.
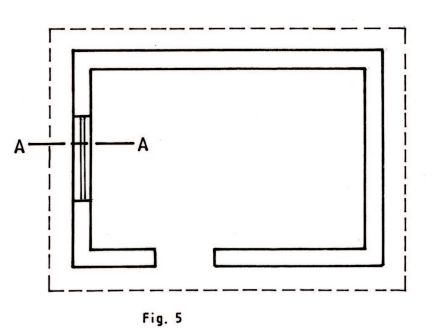
Sketch and label a vertical section through A – A to show details from the foundation to the roof. (10 marks)
13 (a) (i) Give one advantage of twisted reinforcement bars over the round reinforcement bars when used in concrete.
(ii) State the meaning of each of the items labelled A – F in the reinforcement code given:

(b) Explain the function of each of the following in relation to plumbing works:
(i) cold water cistem;
(ii) water cylinder;
(iii boiler;
(iv) rising main.
(8 marks)
14 (a) Use labelled sketches to show the difference between a couple roof and a collar roof. (8 marks)
(b) Figure 6 shows the plan of a block wall with a pier.
Fig 6
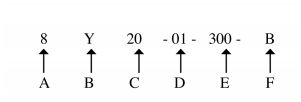
(7 marks)
Sketch and label a pictorial strip foundation that will carry the wall and show the projection as per the building regulations. (7 marks)
15 (a) State two functions of each of the following:
(i) blinding layer;
(ii) hardcore.
(4 marks)
(b) Sketch and label a cross-section of a trench not more than l,000 metre deep to show timber supports in hard soils. (5 marks)
(c) Figure 7 shows a timber stud wall with a door opening.
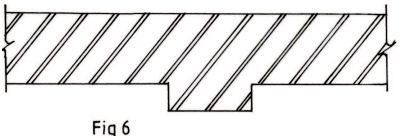
Sketch the details at ‘A’ to show all the members at the opening. (6 marks)
2014 KCSE Building and Construction Past Paper-Marking Scheme/Answers
4.18.1 Building Construction Paper 1 (446/1)
1 TOOLS
– Builders’ square
– Mason‘s square.
EQUIPMENT
– Sight square.
– Dumpy level.
– Surveyor’s square.
2. Types of foundation:
– Shallow foundation.
Are those foundation which transfer the loads to a subsoil @ at a point near the ground floor of a building.
Examples:
– Strip foundation.
– Raft foundation.
– Natural foundation.
– Poled foundation.
Accept any other correct example.
-Deep foundation
These are foundations that transfer G) loads to a subsoil some distance below the ground floor of the building.
Examples:
– Deep strip foundation.
– Pile foundation.
– Pad foundation.
Accept any other correct example.
3. Reasons why clay tiles are not commonly used as roof coverings.
– Expensive in terms of maintenance.
-Expensive to purchase.
-Not easily available.
-Needs an expert to lay.
-Needs keenness to transport since they are brittle.
– Shape and colour of tiles can be obtained in iron sheets.
4. Four undesirable effects of dampness in buildings.
-Paint peeling off.
-Humid atmosphere in rooms.
-Efflorescence effect.
-Effect on timber skirtings.
-Effect of carpets.
– Encourages wet rot.
-Encourages fungal growth on structure.
5 (a) Four requirements of a drainage system.
-Should be self cleansing.
– Should be straight as possible between two points.
-Pipes used should be strong enough to resist the pressures placed on them.
-The bore should be laid tme and smooth to ensure that Water flows freely.
– Gradient should be correctly set such that Water velocity is maintained Which ensures solid matter will be floated along the pipe.
-Should operate Without maintenance.
(b) Use of a goose neck bend.
It is used to relieve pressure likely to be exerted on the mains connection.
6 (a) Limitations in starting a small business in building construction are:
-Taxes.
-Acquisition of equipment and machines.
-Local authority by-laws.
-Licences (registration)
-Starting up capital.
-Location of business.
(b) – Standard: The upright member of a scaffold on to which ledgers, transforms and braces are fixed.
– Guard rail: A horizontal member above the platform Which is fixed on the standards to prevent Workers from falling off the scaffold.
7. (a) Two requirements for an appropriate safety helmet to be worm in a construction site
(i) should be hard, not to break easily.
(ii) should have soft inner padding.
(iii) should have strapping.
(b) Ways through which moisture can enter a building:
(i) By rain penetrating the head of the wall and soaking down into the building below the roof level.
(ii) By rain hitting against the external wall and soaking through the fabric into the building.
(iii) By the ground moisture entering the building at or near the base and creeping up the wall by capillarity action and entering the building above the ground.
8. (a) Ra kcd Bac k
(b) Toothed End
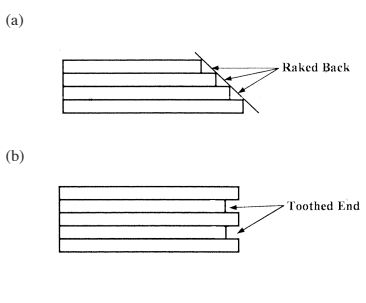
9. (a) Reconditioning of a cold chisel.
Grind the mushroomed head on the sides until flat with the stem of the chisel. Then grind the end a little to reveal a flat surface on which to hammer. 2 marks
(b) Joint A: Weather struck pointing. It drains off rain water easily.
Joint B: Concave pointing. It gives a decorative beautiful finish.
10.
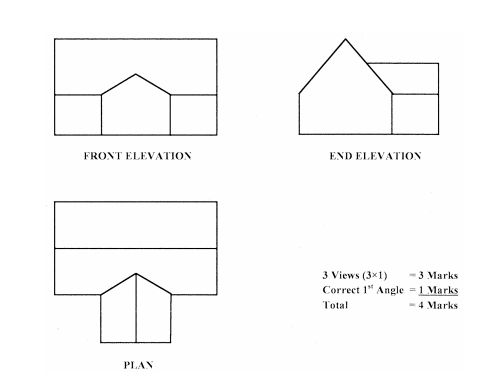
11.
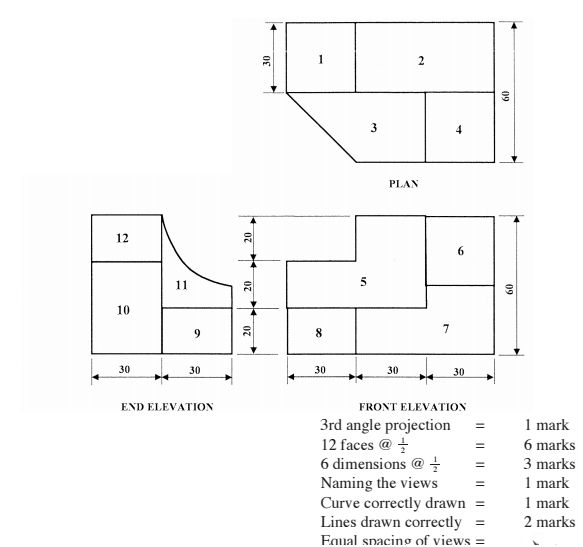
12. (a) Functional requirements of Walls are;
-Safely transfer imposed loads to the foundation.
-Prevent penetration of moisture from outside.
-Retain heat within.
-Insulate against heat from outside.
-Fire resistance.
-Resistant to weather elements like wind.
(b)
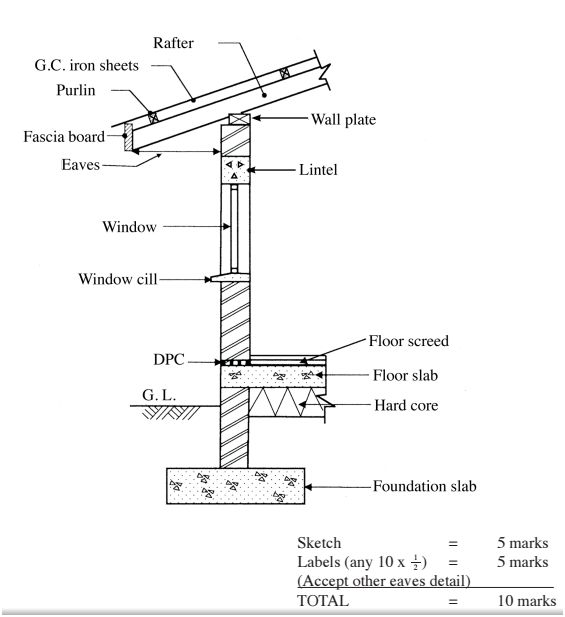
13. (a) (i) Advantages of twisted bars over round bars.
-Twisted bars provides better grip due to increased surface area and also increases friction.
-Higher strength.
(ii) – Number of bars.
– Type of bar/shape of bar.
– Bar diameter.
– Bar mark diameter.
– Pitch of bars (centre to centre spacing).
– Position of bars (bottom)
(b) Functions of the following:
Cold Water cistern
Receives Water from the Water supply/rising main.
Stores Water for use in other Water cistern.
Supplies the Water heater.
Water cylinder
Stores hot Water for use in the house.
Boiler
Can either be manual or electrical and is used for heating Water
Rising mains
Connects the meter to the overhead storage tank and the kitchen valve.
14.
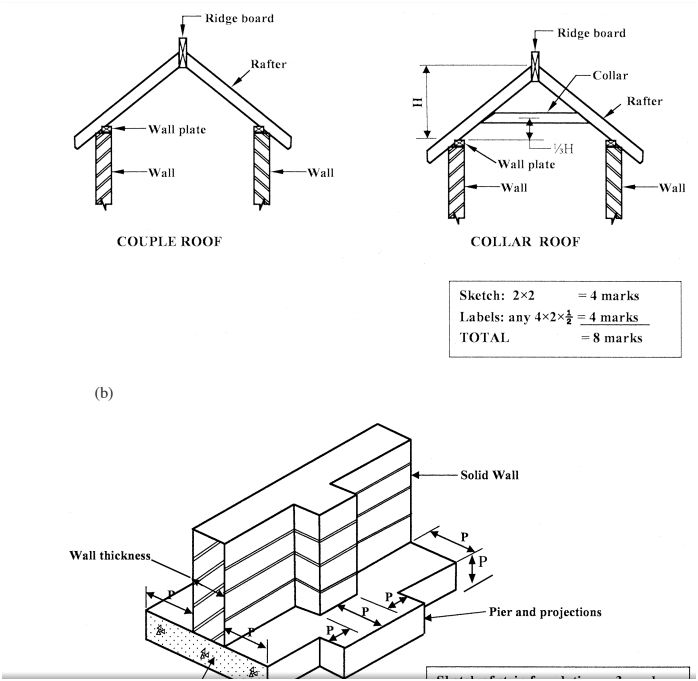
15. (a) Functions of Blinding:
-provide a firm surface.
-prevent loss of cement grout
-provide a firm surface for laying reinforcement and dpm. Hard core:
-act as backfill.
-reduces rising dampness by capillarity.
-raises the ground floor level.
