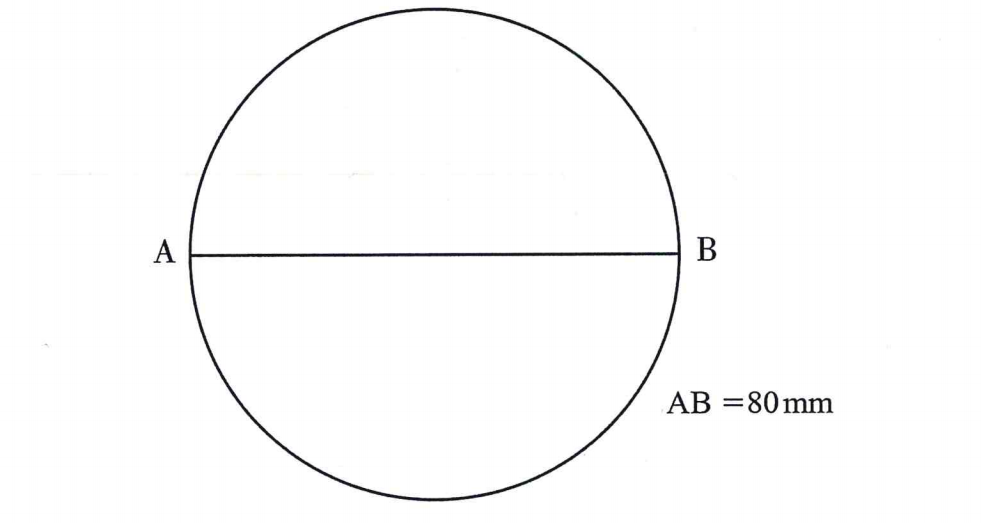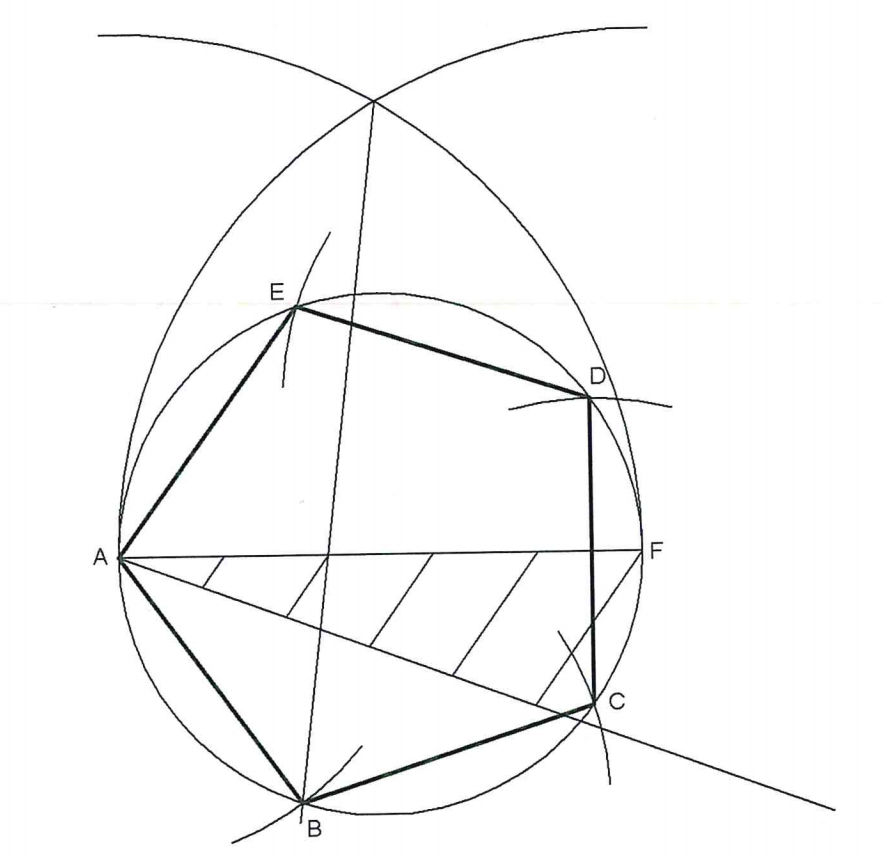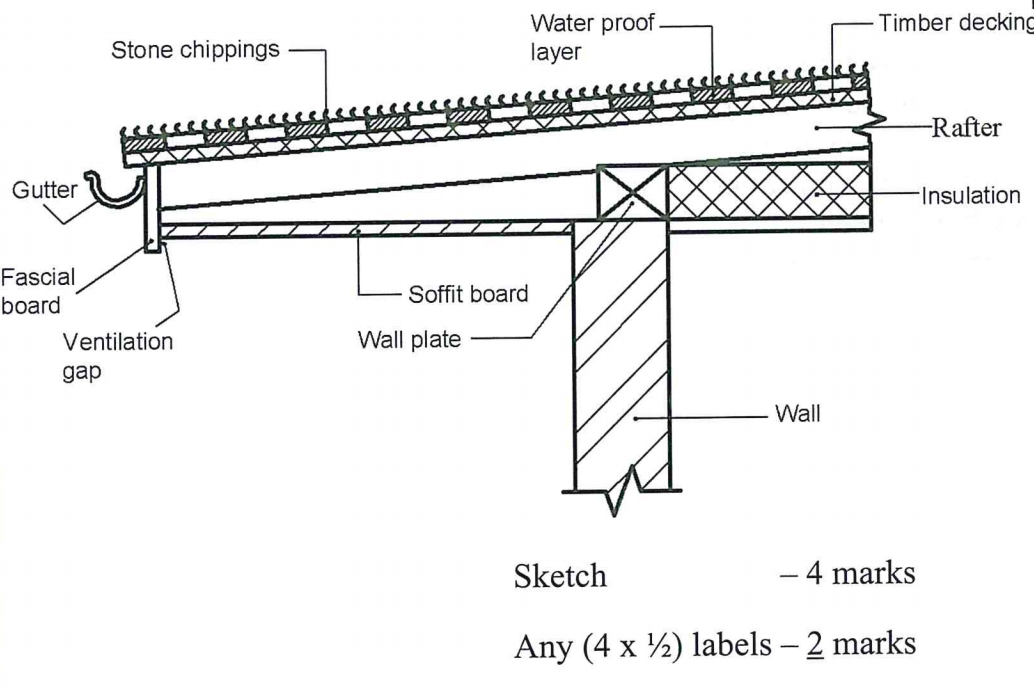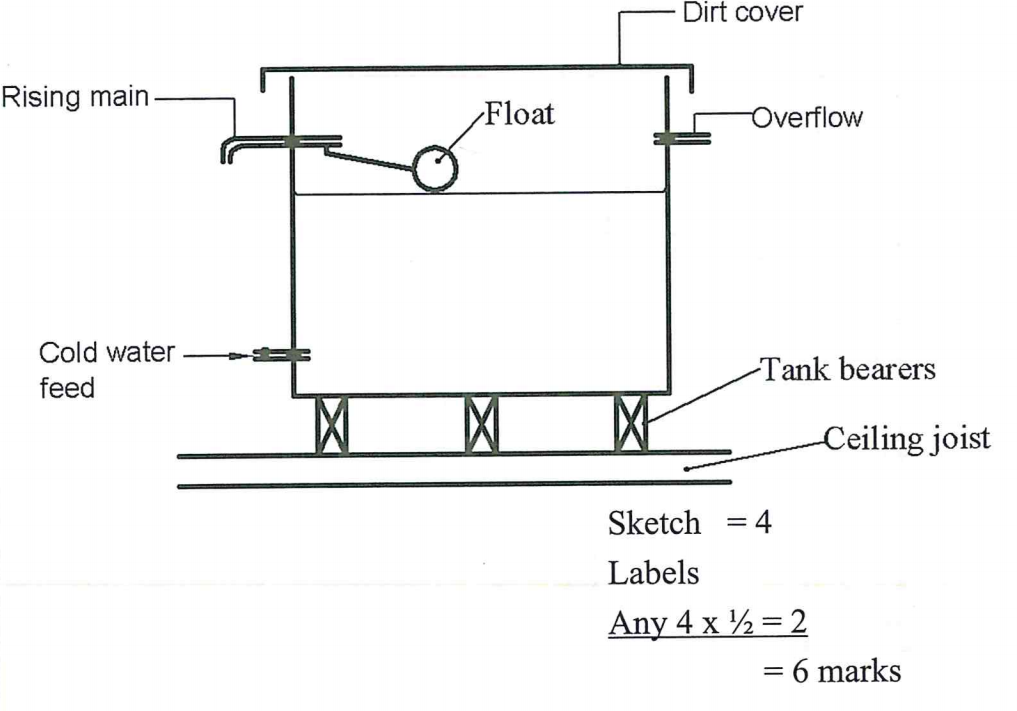2019 KCSE Building and Construction Paper 1 Past Paper
Section A (40 marks)
Answer all the questions in this section.
1. Define the term “building”. (2 marks)
(b) Give four main components of a business plan. (2 marks)
2. (a) Outline the first three steps in setting out a building before the profile boards are erected. (3 marks)
(b) State four factors that determine the type of finish to use in a building. (2 marks)
3. State two reasons for using each of the following safety wear: (a) Workshop attire that cover the legs.
(b) Goggles when cutting bricks with a wet machine saw.
4. Explain the function of each of the following materials in concreting: (a) Cement.
(b) Water.
(c) Coarse aggregate. 5. (a) State three functions of foundations in buildings.
(b) Outline three circumstances under which pile foundations are used in buildings. (3 marks)
6. (a) Explain the difference between a flat roof and a pitched roof. (2 marks)
(b) Outline three functional requirement of a roof on a building. (3 marks)
7. Explain three purposes of damp proofing in buildings. (3 marks)
8. Define the following terms as used in scaffolding: (3 marks)
(a) Ledger.
(b) Transom.
(c) Brace.
9. Define the following terms as used in arches: (4 marks)
(a) Abutment.
(b) Springer.
(c) Voussoir.
(c) Crown.
10. Figure 1 shows a circle of diameter 80mm.

Construct a pentagon circumscribed by the circle. (5 marks)
SECTION B (60 marks)
Answer question 11 on the A3 paper and any other three questions from this section in the spaces provided. Candidates are advised to spend not more than 25 minutes on question 11.
11. Figure 2 shows a machine bracket drawn in isometric projection.

Draw the following views Full Size in first angle projection: (15 marks)
(a) Front elevation viewed in direction of arrow F.E. (b) Sectional end elevation along A-A. (c) Plan. 12. (a) Name four types of second fixings. (2 marks)
(b) Describe three classes of paints. (3 marks)
13. (a) Sketch and label the detail of a timber flat roof at the eave. (6 marks)
(b) Outline the procedure of setting out a rectangular building using a builder’s square. (9 marks)
14. (a) Explain each of the following methods of compacting concrete: (4 marks)
(i) Rodding.
(ii) Vibrating.
(b) Outline the procedure of preparing a floor slab surface to receive a floor screed. (5 marks)
(c) Sketch and label a cross section of a cold water storage. (6 marks)
15. (a) State four building code requirements for scaffolds. (4 marks)
(b) With the aid of labelled sketches, distinguish between a putlog scaffold and an independent scaffold.(11 marks)
2019 KCSE Building and Construction Paper 1 Past Paper-Marking Scheme/Answers
1. (a) Definition of building.
A relatively permanent enclosed construction over a plot of land having a roof, doors and windows. It is used for human habitation and other human activities. (2 marks)
(b) Components of a business plan.
– Executive summary.
– Business description.
– Financial information.
– Product and services.
– Sales and marketing. Any 4 x 1/2= (2 marks)
2. (a) The first three steps in setting out the site.
– Establish a baseline.
– Set out the main lines, marked with start pegs.
– Check for right angles. 3 x 1 = (3 marks)
(b) Factors that determine the type of finish to use in a building.
– Cost of the finish.
– Availability of materials to use for finishing.
– Intended use of the building.
– Degree of protection required.
– The desired appearance (aesthetics). Any 4 x 1/2 = (2 marks)
3. (a) Reasons for using safety wear. Attire that cover the legs.
– Protection from protruding objects.
– Protection from welding sparks and pieces of masonry.
– Keeping off dirt from the legs
– Protection from spills from paint or slurry.(1 mark)
(b) Eye googles when cutting bricks using a wet machine saw. Protection from stone particles that fly off. Protection from water sprays. Protection from dirt and grit that may enter the eye. Protection from broken saw particles.
4. (a) Functions of materials in concrete.
Cement:It binds the different particles of material together.
(b) Water:It makes the mixture easy to place and spread. It also starts off the chemical action referred to as setting which enables concrete and/or mortar to harden.
(c) Coarse aggregate:Provides strength and volume. The stronger the aggregate used, the stronger the concrete produced.
5. (a) Functions of foundations To support the building. To transfer the weight of the building to a firm base in the ground. To provide a level on which the walls are built. To cover soft or weak areas in the firm base.
(b) Circumstances under which pile foundations are preferred. When the natural bearing capacity of the soil is low. In areas where the water table is high. In places where there is presence of layers of highly compressible subsoils such as peat. In subsoils which may be subject to moisture movement or plastic failure.
6. (a) A flat roof is a roof with a pitch less than 10° while a pitched roof is a roof with a pitch between 10° and 75°.
(b) Functional requirements of a roof: It should safely resist all imposed loads such as snow and wind. It should be capable of accommodating thermal and moisture movements. It should be durable to give satisfactory performance and keep the costs of maintenance to minimum.
7. Purpose of damp proofing: To prevent the penetration of moisture from below (rising dampness). To prevent the penetration of moisture from above. To prevent the penetration of moisture from horizontal entry.
8.Terms used in scaffolding:- Ledger is a horizontal member onto which the transom is fixed. Transom is the transverse horizontal member onto which the platform rests. Brace is the cross member fixed unto the standards to strengthen them.
9. Terms used in archesAbutment is the part of the wall on which the arch is supported. Springer is first unit adjacent to the screw-back of the arch. Voussoir is the wedge-shaped units that are bounded to form the arch. Crown is the
voussoir/unit at the highest point of the arch.
10.

– Division of diameter into 5 parts — 1
– Arcs whose radius = diameter 2 x 1/2 = 1
Joining intersection of arcs to point 2 and beyond — 1
– Marking the pentagon along the circumference — 1
– Completing the pentagon — 1
12. (a) Types of second fixings: Wall skirtingDado rails Picture rails Cornice
(b) Classes of paints Oil based paints: Provides a good hard gloss finish which is resistant to water and easy to clean. Water based paints: They make use of water as the thinning agent. They are detained by adding water to medium additives. Emulsion paints: They are easily applied and are dry faster. They can be obtained with a marshal finish.
(c) Marking out a semi-circular bay window. (10 marks) Begin by establishing the radius of the bay window. Mark the centre of the semi-circle and fix a trammel longer than the radius at the marked centre. On the trammel, fix a metal spur at the distance equal to the radius of the semi-circle.
By rotating the trammel with the spur on the ground the outline of the bay window will be marked on the ground.
13. (a) Detail of a timber flat roof at the eave.

(b) square. Procedure of setting out a rectangular building using a builder’s (9 marks) Establish a baseline and fix a corner peg. Place the builders’ square with the 4m side on the base line and establish a perpendicular line along the 3m side. Measure the length of the building along the base line and fix the second corner peg. Establish the width of the building on the 3m side length and fix the third corner peg. Place the builder’s square on the second peg and establish a perpendicular line along the 3m side. Measure the width of the building along the perpendicular line and place the fourth corner peg. Extend all lines beyond the four corner pegs and fix them in place using other pegs. Check the accuracy of the rectangle and confirm using diagonals. Fix the profile boards.
14.(a) Methods of compacting concrete.(i) Rodding:
This is the method used to compact wet concrete in narrow and difficult places. It uses a rod.( ii) Vibrating:
This method is used to compact wet concrete placed in thick layers and over large surfaces. It uses a poker vibrator, which should be completely inserted into the concrete.
(b) Procedure of preparing a smooth floor slab surface to receive a floor screed. Hack the entire floor area. Sweep off the surface with a broom. Sprinkle water on the surface. Sweep a second time after the surface has dried out. Apply floor screed.
(c) Cross-section of a cold water storage tank. Dirt cover (6 marks)

15. Building code requirements for scaffolds. All putlogs and independent scaffolds should be tied securely to the building or structure at alternate heights vertically not more than 6m apart horizontally. All working platforms above the ground level must be fitted with a toe board and guard rail. Assembly of scaffolds with fittings should be carried out by trained and experienced personnel. Store the components as close as practicable to the work area in order to minimize the distance over which loads are moved manually. Use appropriate tools for the work preferred and avoid overtightening couplers. All scaffolds should be tested for stability after adverse weather effects.

